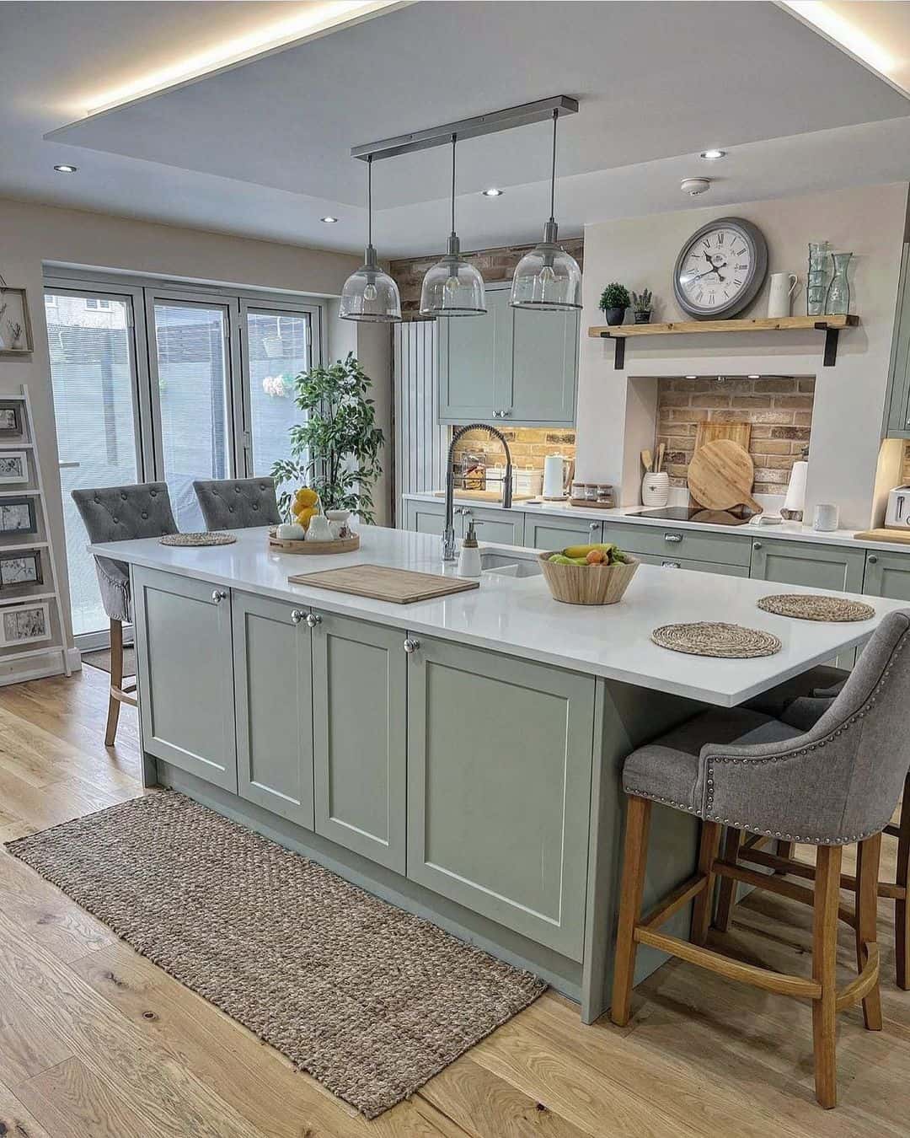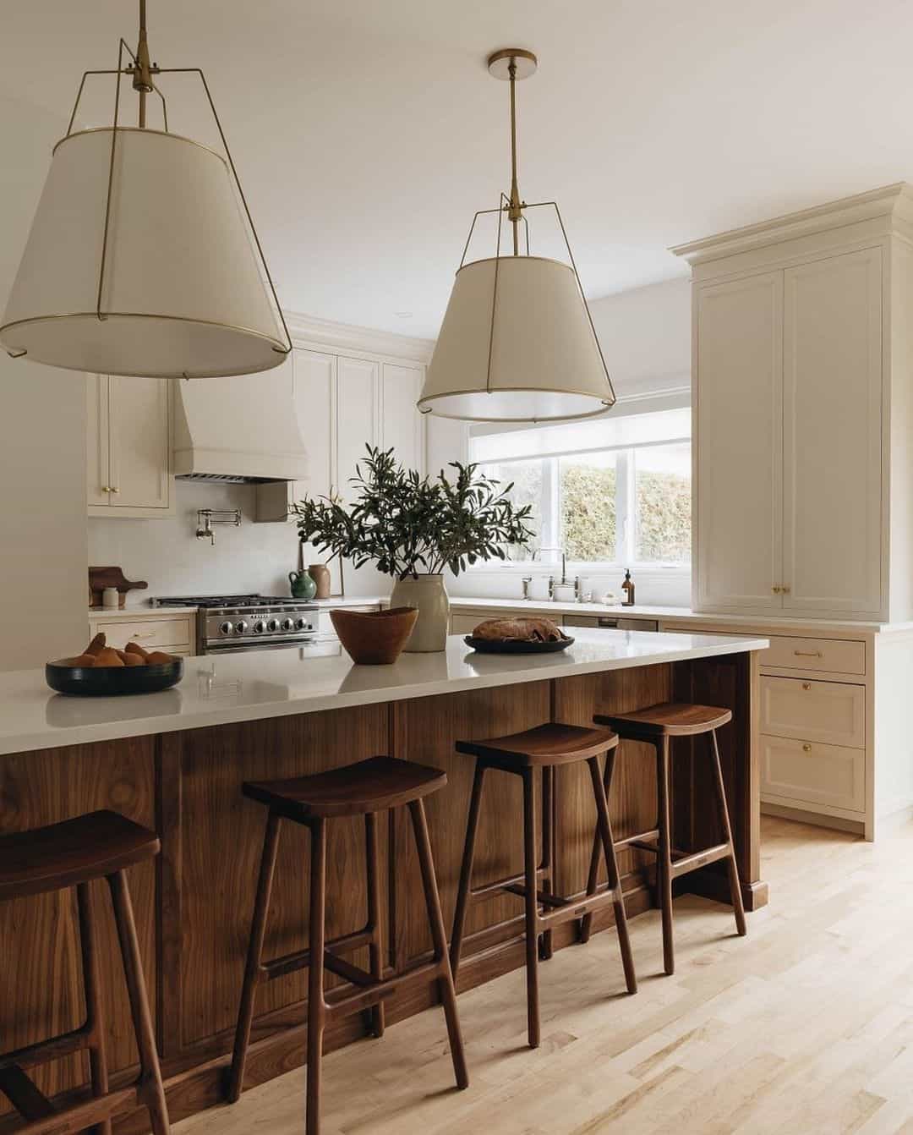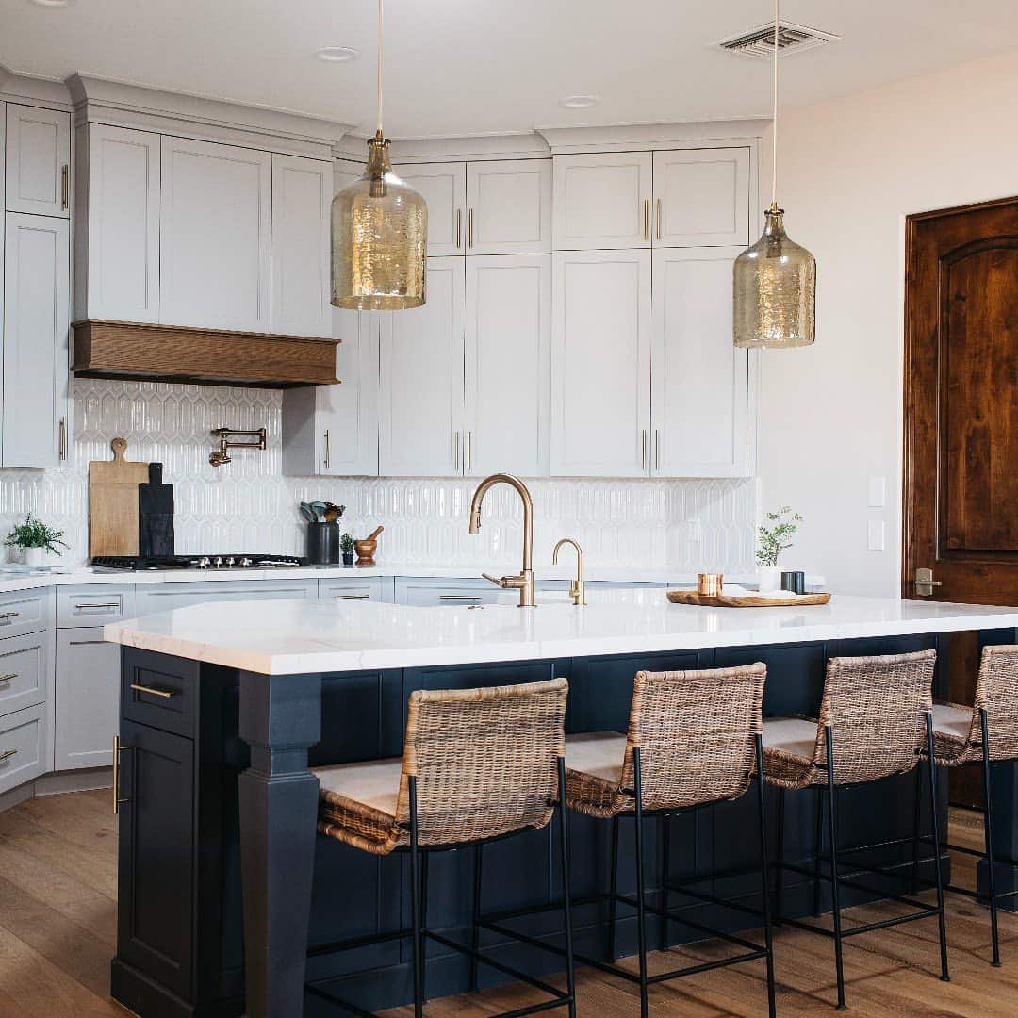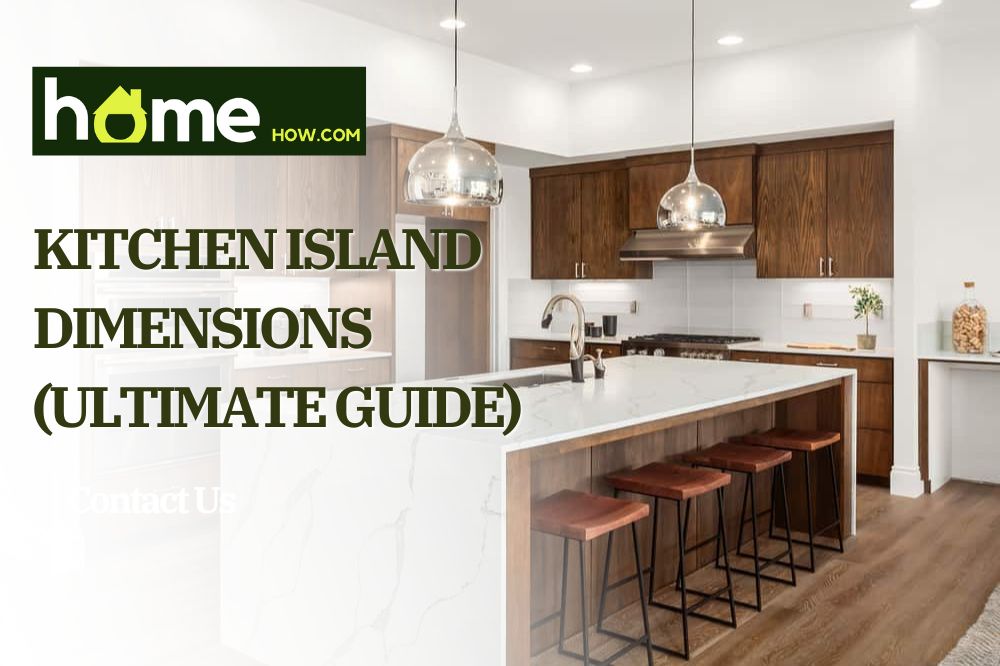Having a kitchen island can be a great way to increase not just counter space but also storage space in your kitchen. It can be used to add character and divide the space in your kitchen. But choosing a kitchen island that is too large can make the room feel cluttered and cramped while too small is not going to meet your needs.
So what are the best kitchen island dimensions for your kitchen? How do you work them out so you end up with a kitchen island that best suits your needs and your kitchen space?
Keep reading, as in this article, we guide you through the steps to choosing the best-size kitchen island for you.
What Are The Standard Measurements for Kitchen Islands?
While many companies will offer custom-sized kitchen islands, it is useful to know the standard measurements. The average size of a kitchen island is 24 or 30 inches deep, 80 inches wide, and 36 inches tall.
Most people choose rectangular kitchen islands because the shape can maximize seating and countertop area while still leaving plenty of space to move around it. Rectangular kitchen islands are also easy to personalize.
Standard Area Needed for Clearance
As well as considering the size of the island itself, you need to consider the clearance area you will need. This is the area around the island. The standard requirement for clearance is 36 to 48 inches between your island and any walls, appliances, or barriers to ensure adequate room for movement and seating.
Seating Measurements
If you are planning to use your island unit to provide a seating area in your kitchen, you need to consider the spacing of the chairs. There should be a comfortable space between the seaters as well as between the island and your knees. Below you will find key things to consider when measuring the seating around your island.
1. Space Between Seats
The space between seaters or elbow space is important so that everyone can move without bumping their elbows with the person next to them. You’ll also need to consider the space between chairs carefully if you are planning to use swivel chairs.
The recommendation is to leave around 28 to 30 inches between each chair. What does this mean in practice? As an example, if you are installing a standard island that is 80 inches long, you can comfortably seat three people on one side of it.
2. Leg Room
Next, you need to consider the space you need between the knees and the island. Not having enough space will leave you and your family or friends sitting at an uncomfortable angle as you try to get your legs under the overhang. Most people can sit comfortably with nine inches of clearance. However, the standard is 12 inches.
3. Chair Height
You also need to consider the height of the chairs in relation to the height of your island. While many kitchen islands are the same height as the rest of the kitchen worktops, some people choose to have a raised area to accommodate higher stools. As an example, if your island is 44 inches tall, your chairs should not be higher than 35 inches.

Non-Standard Island Sizes
While the standard kitchen island sizes will suit many kitchens, they will not suit all kitchen designs. You may prefer a larger island if you have a lot of space in your kitchen or go smaller in a small space or combined kitchen-dining room designs. The island’s size and even shape can be customized to meet your vision.
Larger Kitchen Islands
If you are looking for a kitchen island that can fit more than three seaters or is deeper than the standard island, you have plenty of options. When measuring for your island, remember to leave enough space around the island and between seaters.
When adding more seating spaces, you should add 28 inches to the width per seater. To give you an example, if you need your island to fit six people, it needs to be at least fourteen feet wide. The other option is to go for additional depth and fit extra seats at the ends of the kitchen island.
Smaller Kitchen Island
When you are going smaller than standard, it is important to remember some key minimums when taking measurements. You need to leave at least nine inches under the overhang and 28 inches between the seaters for comfortable seating.
If you are installing any appliances on the island, you need to take this into account when measuring the depth. A standard dishwasher, for example, is 24 inches deep. If you are not installing an appliance or a sink on the island, and simply using it as a breakfast bar or dining area, then you can go slimmer and shorter as long as the bar stools have at least two feet of clearance.
What You Can Include on a Kitchen Island
There really are no limitations to what you can include in your kitchen island design. However, what you include can affect the measurements of your island. While standard-sized islands accommodate standard-size appliances, larger appliances require bigger islands and small islands or breakfast bars may not fit any.
1. Kitchen Sinks
Many people include sinks in their kitchen islands. A standard sink is 24 to 36 inches wide and requires 24 inches of landing area on one side and 18 inches on the other side. Prep sinks are narrower, around 18 inches, but still require the same amount of landing space.

2. Dishwasher
You might also use your kitchen island for some of your appliances. If you are installing a dishwasher on the island, it will need to be at least 24 inches deep and you need to consider the space you will need to open the dishwasher. For islands that include a sink and a dishwasher, the most common arrangement is to have them next to each other.
3. Cooktop
Installing a cooktop on your kitchen island can be a great idea as you can cook while you entertain your guests or keep an eye on your children or the TV. However, it is not always the best idea, especially if there is seating near the cooktop. Cooktops are usually 30 to 36 inches wide and need 15 and 12 inches of landing space on the sides.
4. Refrigerator
If you are looking to include a refrigerator as part of the kitchen island, you need to know the measurements of the appliance. The standard height of a refrigerator is 62 to 72 inches, the standard width is 24 to 40 inches, and the standard depth is 29 to 36 inches.
5. Shelves and Drawers
Island units can also be used to increase storage space in your kitchen by installing drawers or shelves. Many kitchen companies will offer drawers in different widths and some might accommodate different depths too. The standard depth of a kitchen drawer is 24 inches. If you would like to add shelves to the design, they are typically 12 inches deep.
6. Electricity And Gas Supply For The Appliances
If you are installing electrical or gas appliances on your island, you need to consider the power supply to them. You need to consider where the power outlets go, how many you will need, and how they will connect to the existing electrical system in your home.

Choosing The Countertops
While some people want to match the kitchen island countertop material to the existing countertops in the kitchen, it is not necessary. When choosing the material and thickness of your island countertop, consider the main use of the island. Will you use it for food prep, washing up, or just eating? Choose material suited for the purpose.
If you use the space to prepare or cook food, choose a material that is cut and scratch resistant. You will also want it to be easy to clean. Natural quartz is a popular choice for areas used for food prep but there are plenty of other options, too and your kitchen store should be able to provide you with a range of options.
It is important to know the type of material when designing your island, especially if you want to go with a thick countertop made of granite or marble. These are very heavy materials, so your kitchen island needs to be structurally strong to support them.
Summary
It is important to follow the kitchen island size guidelines when planning to add one to your kitchen. You need to leave at least the minimum inches of space between seaters, between knees and the island, and between the island and other workspaces and walls in your kitchen.
We hope the guidelines in this article have helped you to decide on the right size island for your kitchen. If you would like to ask us anything about kitchen island dimensions, you can write your questions in the comments section.
